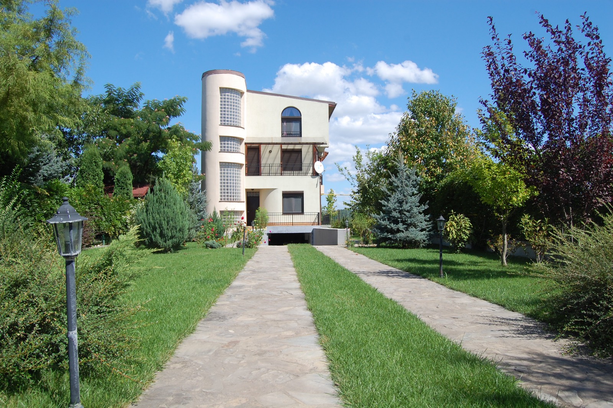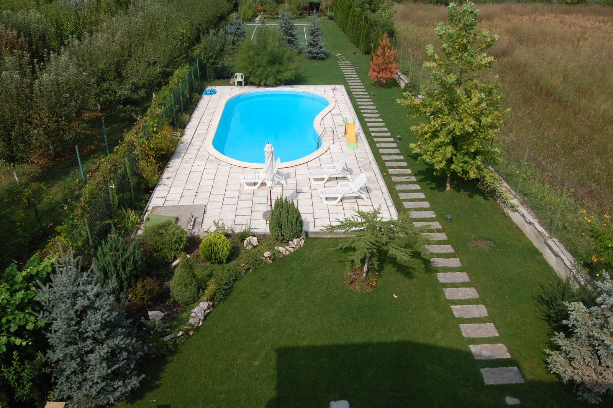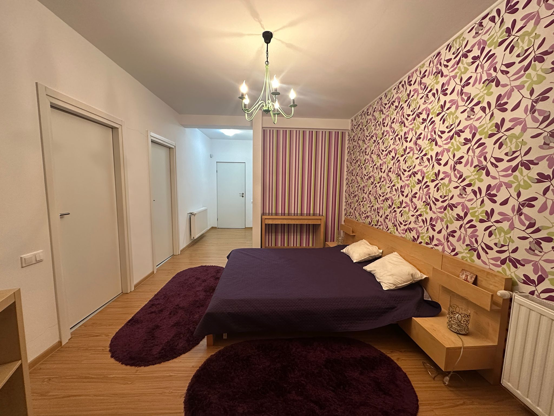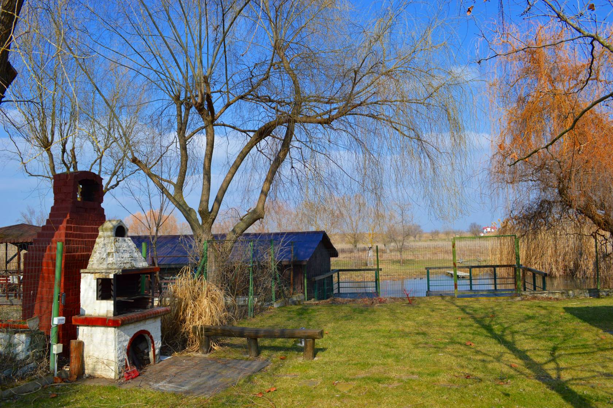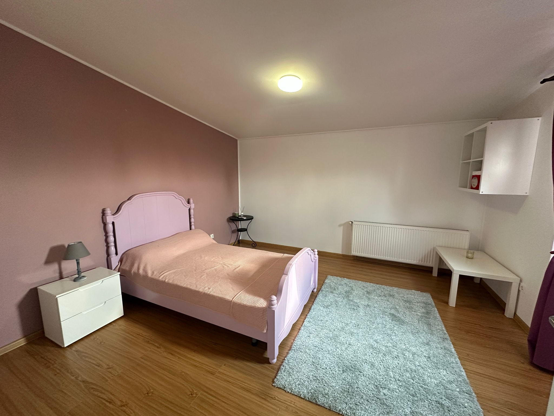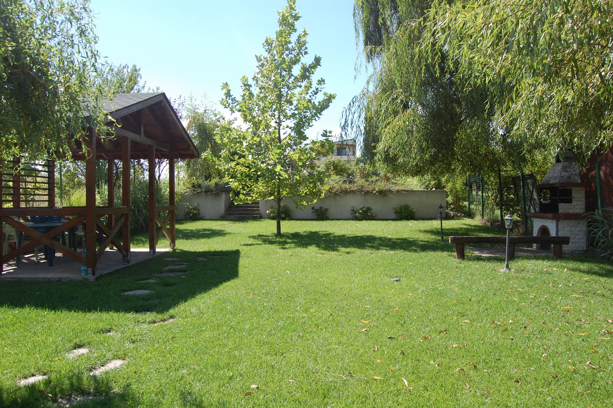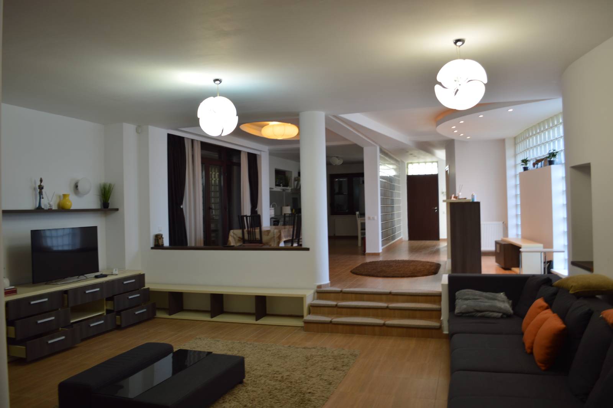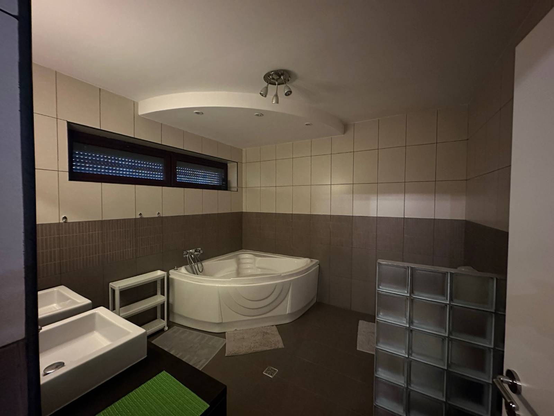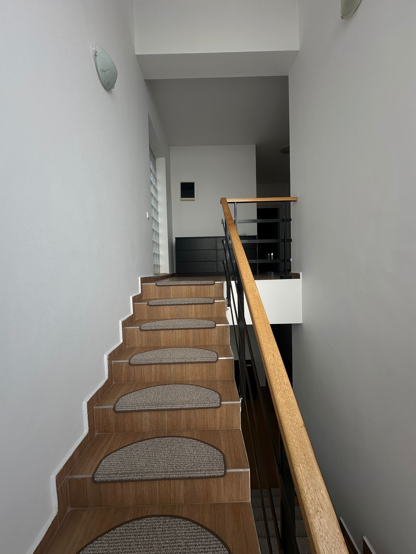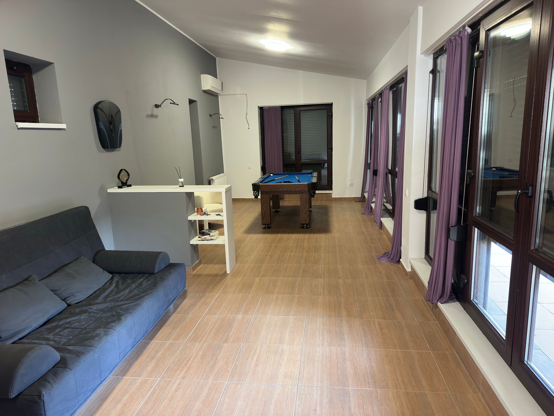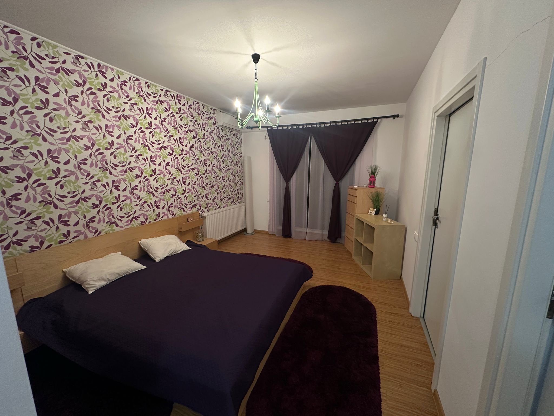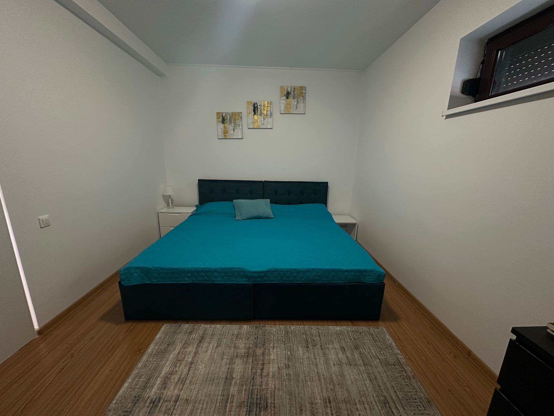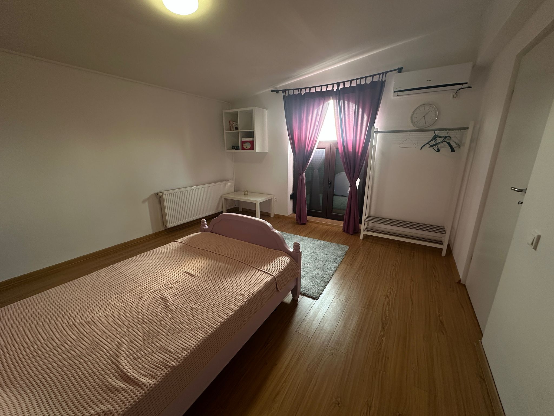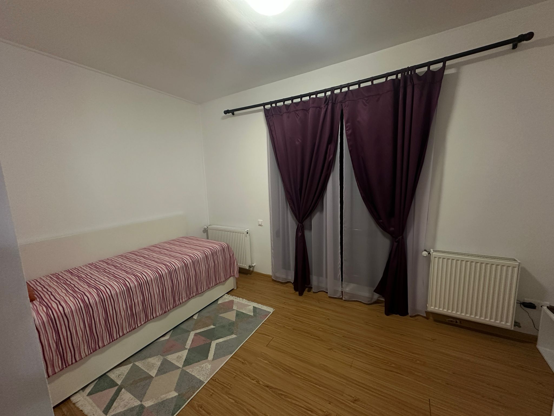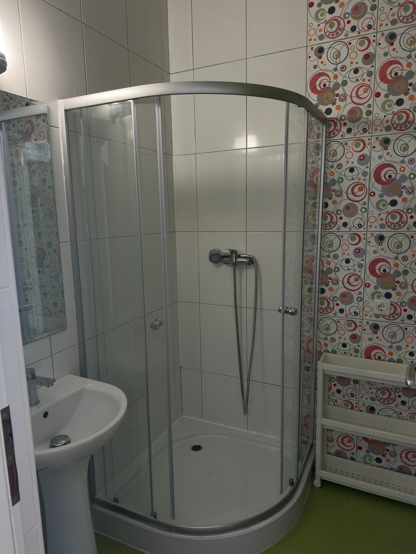Lakefront Property in Santu Floresti, Gruiu
Description
We are delighted to present an extraordinary property located in a prime area within the intravilan of Gruiu, in the charming village of Santu Floresti. Set on a generous 2,000 sqm plot, this residence boasts 12 meters of breathtaking lake frontage and is easily accessible via a 12.37-meter-wide private road.
Property Overview:
This stunning home showcases remarkable architecture, spanning four levels—basement, ground floor, first floor, and attic—with a total built area of 544.60 sqm and a footprint of 135 sqm. Every detail has been carefully designed to provide comfort and functionality at the highest standards.
Layout:
Basement:
- Garage
- Technical room
- A.L.A. shelter/storage space
Ground Floor:
- Entrance hall – 9.95 sqm
- Kitchen – 16.55 sqm
- Dining area – 12.30 sqm
- Small terrace – 10 sqm
- Bar area – 14.75 sqm
- Living room – 35.25 sqm
- Large terrace – 39.45 sqm
- Guest bathroom – 3.35 sqm
First Floor:
- Master bedroom (18.80 sqm) with en-suite bathroom (10.20 sqm) and private balcony (7 sqm)
- Dressing rooms (2×5 sqm and 3.55 sqm)
- Bedroom 2 – 11.70 sqm with balcony – 6.83 sqm
- Bedroom 3 – 13.50 sqm with balcony – 7.25 sqm
- Shared bathroom – 6.80 sqm
Attic:
- Bedroom – 16.90 sqm
- Hallway – 9.45 sqm
- Bathroom – 3.65 sqm
- Home cinema – 17.70 sqm
- Bar area – 15.70 sqm
- Terrace – 28.65 sqm
- Balcony – 7 sqm
Premium Features & Finishes:
Built with Porotherm brick, this home features high-quality finishes, including mahogany hardware on Low-E, anti-burglary thermal windows, exterior shutters, and a secure entrance door. Balconies and terraces are finished with outdoor ceramic tiles and modern wrought iron railings. The staircase is highlighted by Nevada glass bricks, adding elegance and natural light.
The roof is covered with Lindab material, ensuring durability, with matching gutters for a cohesive aesthetic.
Inside, the home is fully furnished and equipped, with IKEA furniture and custom-built pieces. The landscaped yard includes an automated irrigation system.
Outdoor Amenities:
- Functional swimming pool with a filtration and water recycling system
- Volleyball court, ideal for leisure and sports activities
- Paved walkways
- Lakeside pavilion & private dock, perfect for relaxation and special moments
Utilities & Security:
- Private water well & 20 mc septic tank, plus connection to the public water supply
- Newly completed sewer connection (awaiting final hookup)
- Natural gas connection & three-phase electricity
- High-power backup generator, ensuring uninterrupted electricity
- Garage with remote-controlled electric door
- Automated entrance gates
- Burglar alarm system
- High-speed internet & cable TV already installed
Accessibility:
Easily reachable from DN1 and A3 Highway (km 36 via Gruiu), this exceptional lakefront residence offers a unique opportunity to live in a picturesque natural setting with modern amenities and unmatched comfort.
Address
-
Address Snagov, Județul Ilfo
-
Country Romania

